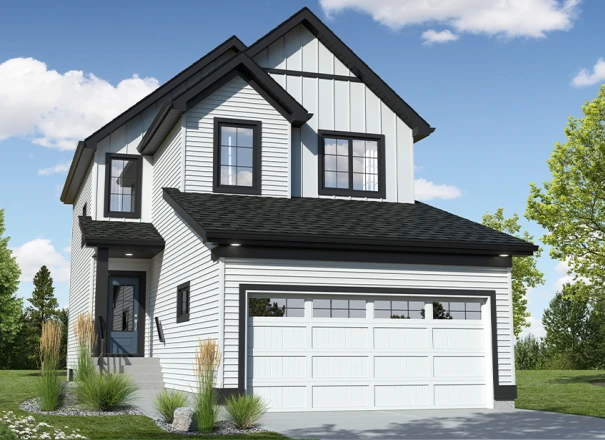Aspire B
Home type: Single Family Attached Garage
8822 Wheat Crescent

Move in Ready
Priced at
$454,750
*Price is subject to change based on lot availability
Possession Date August 2024
The Aspire is a beautiful two-storey home that spanning 1,403 square feet, with a front attached double-car garage. This home features 9-foot tall main floor ceilings, 3 bedrooms, and second floor laundry. The mud room makes the perfect, private family entrance space leaving the spacious foyer to welcome guests. The kitchen has ample pantry space, an eat-in island, and it is open to the great room and dining nook, making it ideal for family gatherings. The Primary Bedroom boasts a walk-in closet and an ensuite with double sinks. This house also gives you the opportunity to add basement development and a side entry.
Move-in Ready More homes in the area View all homes in this community
Sales Consultants

About Kayla
Sales Consultant in Eastbrook, Greens on Gardiner, Kensington, Rosewood, The Towns & Westerra
Communities
Languages
- English
Subscribe to our newsletter
Treaty Four Territory
We acknowledge that the land on which the Daytona Homes Regina office resides is on Treaty 4 Territory, the traditional lands of the Cree, Dakota, Nakota, Lakota, Saulteaux and the homeland of the Métis Nation.
© 2024 Daytona Homes. All Rights Reserved
